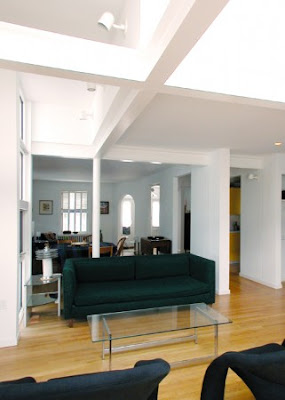Showing posts with label modern house design. Show all posts
Showing posts with label modern house design. Show all posts
Monday, February 14, 2011
Intelligent Solutions Replace A Barn That Being A House
Russell Groves is one of the architects are smart. He worked to turn an old barn renovation projects from Canada to Connecticut and changed into a beautiful home. Mechanical systems, electrical and data warehouse was updated but still fatherly appearance and structure to maintain authenticity. The old staircase remains of the warehouse is one of the centerpieces.The fireplace in the living room
Sunday, June 20, 2010
Snail House Design in Switzerland
 Snail house, a small family house, high up in the Swiss mountains, in the S-chanf village of Engadine. Snail house, a small family house, high up in the Swiss mountains, in the S-chanf village of Engadine.
Snail house, a small family house, high up in the Swiss mountains, in the S-chanf village of Engadine. Snail house, a small family house, high up in the Swiss mountains, in the S-chanf village of Engadine.



Labels:
Interior design,
modern house design
Addition and Renovation Modern House Design
Addition and Renovation modern house designed by Wiebenson & Dorman Architects, located in Cleveland Park, Washington DC, USA. This modern house utilizes modern forms and material. Inside of home have the modern interior design, one of them on the living room and bedroom.




Description from architect:




Description from architect:
We believe that our efforts, in most projects, should result in a design that is appropriate to the property, to the users, to the existing amenities, to the neighborhood and especially to the times in which we live. In order to achieve such designs, we consider opportunities to take advantage of the Owner’s goals, the site and its views and its features, light (natural and artificial), circulation (vertical and horizontal), energy efficiency (including passive solar) and other factors that we believe create dynamic, enjoyable, comfortable and responsible architecture.
Modern House Design Among the Treetops
Modern house design among the Treetops designe by Steven Isaacs and Lisa Saville Architect. This house built with the idea that the project have to be environmentally sensitive as possible. This home's elegant have the butterfly roof that provides shade, draws in morning light and channels rainwater into 9000-litre water tanks. Supplies are used for toilets, laundry and garden. A screen wall separates the kitchen and walk-in pantry from the dining room, which flows into the living room and deck.
Hillside Modern House Design in Sweden
Hillside modern house designed by RB Arkitektur, located in Sweden. This house design literally and beautifully blends into the environment. The home interior decorating consists of contemporary furnishings that are sleek and sophisticated, but comfortable and inviting. This lovely green residence in Nacka, Sweden is minimalist architecture at its best. This house into the ground to help moderate its temperature; and its clean lines and U-shaped design make for a simple yet luxurious single family home.






Labels:
Interior design,
modern house design,
Mountain homes
Hillside Modern House Design in Sweden
Hillside modern house designed by RB Arkitektur, located in Sweden. This house design literally and beautifully blends into the environment. The home interior decorating consists of contemporary furnishings that are sleek and sophisticated, but comfortable and inviting. This lovely green residence in Nacka, Sweden is minimalist architecture at its best. This house into the ground to help moderate its temperature; and its clean lines and U-shaped design make for a simple yet luxurious single family home.






Labels:
Interior design,
modern house design,
Mountain homes


















